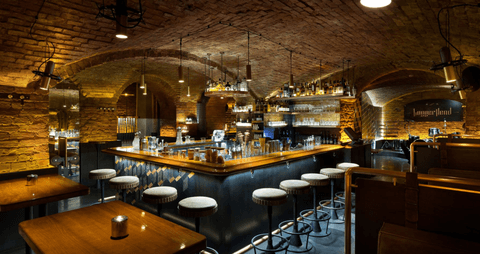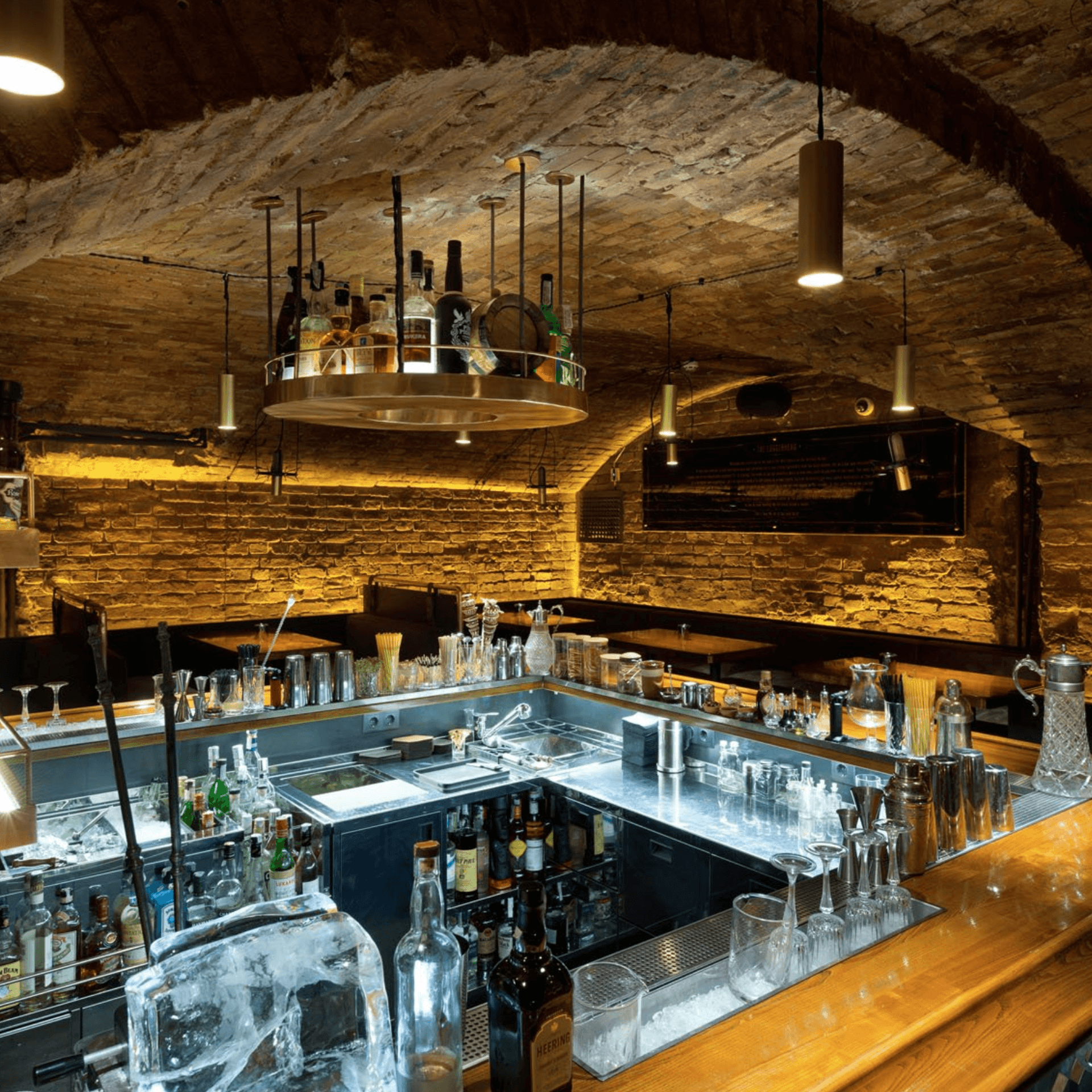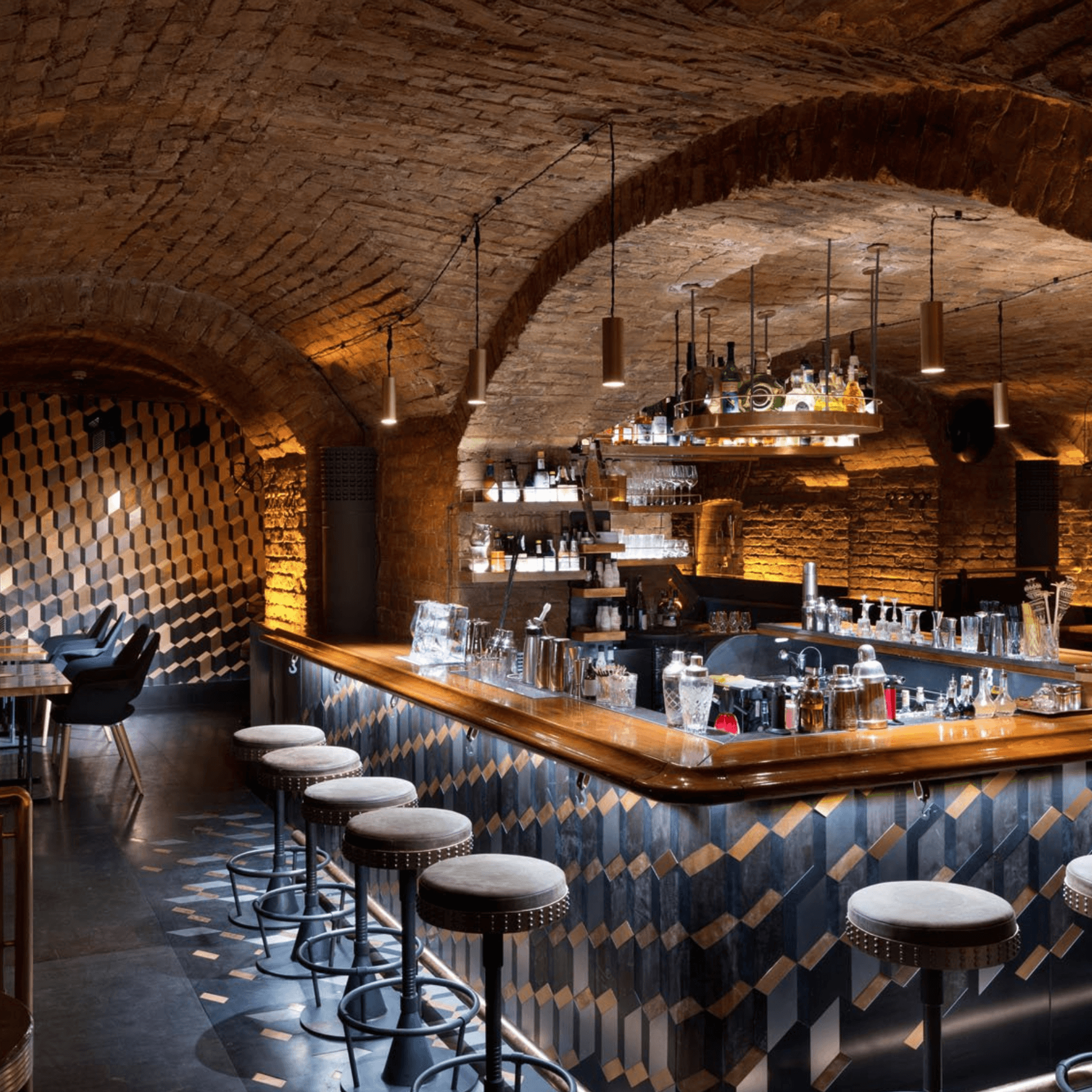LoggerHead Bar

CONCEPT
LoggerHead is not the kind of bar you stumble upon. You look for it. Someone recommended it. Someone mentioned it. Or you just “belong.” A true speakeasy tucked away in a dim courtyard in Kyiv, behind an unmarked metal door on an old transformer station.
No signage. No geotags. Just an industrial switch lever — the only clue — which rings the bell. Behind the door lies a space where every detail speaks louder than any billboard or advertisement.
A NAME THAT TELLS A STORY
Loggerhead isn’t a made-up name — it’s a real historical tool. A metal rod with a ball-shaped end, heated in an open flame and used to caramelize sugar in alcohol. Dipped into the drink, it would sizzle, boil, and transform the aroma and flavor
The loggerhead reached peak popularity in the 18th century, during the early days of bar culture in Europe and colonial America.
The name derives from log (wooden block) and head (head), either due to its shape or because it was heated in burning logs. It was used to make flips and toddies — drinks with rum, ale, sugar, and egg — where the hot loggerhead would caramelize ingredients directly in the cup.
Original loggerheads are now rare museum pieces. LoggerHead Bar proudly owns one, dated between 1740–1780.

ARCHITECTURE
LoggerHead occupies a basement space in Kyiv’s historic center. The building was once the residence of Yakov Berner, a merchant and philanthropist, built in 1886 by architect Volodymyr Nikolaiev. Bricks marked with the initials “Y.B.” can still be found in the walls — a literal trace of history embedded in the interior.
The space is complex, layered, and rich in historical texture. YOD Group preserved the unique vaulted architecture, highlighting stonework and archways with soft amber lighting and refined materials. The lighting is embedded in a brass perimeter frame, revealing the character of aged brick. The floor is inlaid with patterns of copper, brass, and steel, softening the industrial feel with warmth and tactility.

CHALLENGES & SOLUTIONS
-
1
The venue’s historic value called for preservation. That’s why the original vaulted ceilings remain untouched.
-
2
All materials were carefully selected to complement the past — not to turn the space into a cliché basement. Everything is real, raw, and honest: hot-rolled steel, wood, stone, brass. Materials that age beautifully.
-
3
Fitting 80 seats into a space segmented by columns and arches seemed nearly impossible — yet it was executed with precision. Seating lines the perimeter, elevated like theater stalls around a stage.
-
4
The space’s strong acoustics were embraced rather than masked — because music is part of the design. A jazz stage brings live sound to the space, not as background, but as the emotional center. A community forms around the rhythm, the glance, the atmosphere. Custom microphone-shaped lighting fixtures by designer Andriy Galushko complete the experience.
BAR EXPERIENCE
The contact bar is positioned so that guests witness the art of mixology from the first steps inside. It is a central island, fully open from every side — a stage for bartenders and a magnet for interaction. Guests gather around it, lock eyes across the counter, strike up conversations. This is a space where small talk becomes culture.
Behind the bar, four bartenders work in sync at two double cocktail stations. The bar is a stage. The drinks are performances.
The layout also includes a dedicated smoking area and a bar lab, essential for high-level cocktail operations.
We prioritized comfort for every guest — even smokers, who otherwise would’ve lost the atmosphere when stepping outside. Here, they remain part of the moment.
DNA of the bar:
- Secretive
- Textured
- Atmospheric